Greenhill and Hillside were originally commissioned back in the 1930s as distinguished residences for guests of BHP – now the world’s largest mining company. At the time, BHP had just merged with Port Kembla’s Australian Iron and Steel (AIS). Sid and Cecil Hoskins, the managing directors of AIS, spent 15,000 pounds from the merger on the construction of a ‘Director’s cottage’ (Greenhill) and guesthouse (Hillside). The company had acquired the land on Cobbler’s Hill from local farmer Reg O’Donnell, who had lived there with his family and herd of prized Ayrshire cattle.
Designed by architects Pitt & Merewether and boasting high ceilings, open fireplaces, maple panelling and breathtaking views, the properties became a prestigious showpiece for the company. They have even played host to royalty, providing the ideal holiday home for the Duke and Duchess of Gloucester in the 1940s.
Paul Sorenson, famous for designing the gardens at the Everglades, a National Trust property in the Blue Mountains, established our stunning gardens. Our current planting and landscaping carefully interprets Sorenson’s original intentions, with the inclusion of traditional pink and white plant varieties available in the 1930s. The gardens are a delightful highlight of the site.
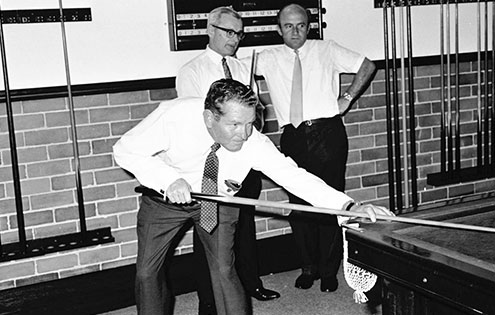
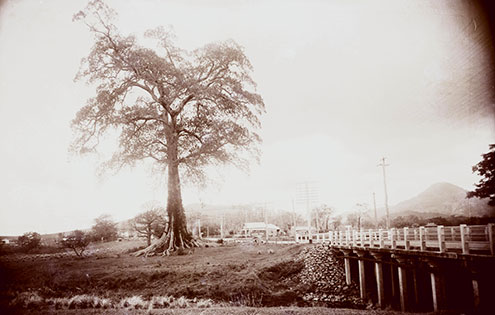
Figtree
A giant fig tree originally growing in the area gave rise to the name of a township, which developed along the highway at the foot of Cobbler’s Hill. The fig tree at that time was at an important road junction and thus became a well-known landmark.
By the 1930s the town centre of Figtree at the junction of Princes Highway and Gibson Road consisted of stores, a hotel, a post office and police station, and a line of cottages facing the highway. Apart from a scattering of eucalypts on the hillside of Cobbler’s Hill the area was devoid of its original vegetation due to earlier land clearance practice. Farms and rural properties occupied the area and supplied cattle for a number of slaughter yards that operated in the area.
In the 1930s the slope of Cobbler’s Hill was Reg O’Donell’s property, featuring a brick cottage and a herd of champion Ayrshire cattle. Above this, on the top of the hill, was the Maynes Farm, owned and occupied by J.M. Staff, whose relative Bill Staff operated butcher shops in the district.
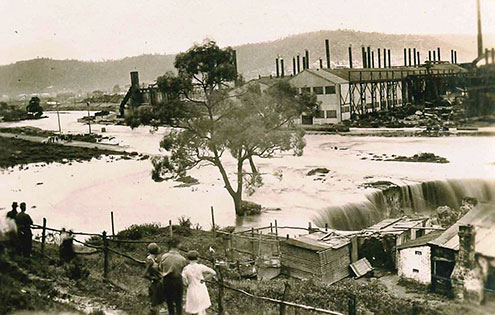
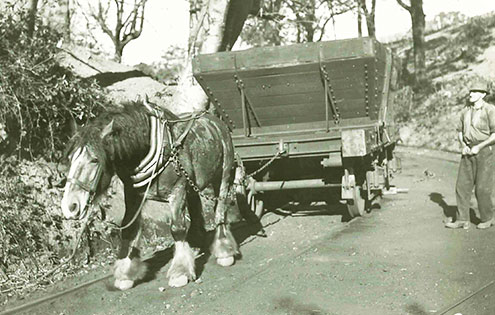
Our Estate
Metal manufacturing had begun in Port Kembla in 1908, when the Electrolytic Refining and Smelting Company opened the first copper processing plant in Australia. The metal industry of Port Kembla developed further in 1927 when the Lithgow-based Hoskins Iron and Steel Company moved to Port Kembla to be closer to the sources of their coke and easy transportation. The new firm of Australian Iron and Steel (AIS) was formed with three other metal manufacturing companies in 1928. When the Great Depression struck, BHP took the opportunity to consolidate the Australian Iron and Steel industry. BHP had been running Australia’s only other iron and steel plant at Newcastle since 1915 and the financial difficulties of the time resulted in AIS becoming a subsidiary of BHP in 1935. The 1930s were a time of great expansion for BHP, particularly at Port Kembla where over the four years to the end of 1939 BHP had doubled the steel output. Their acquisition of coal mines at Bulli and Mount Keira in 1936 and 1937 gave BHP a total workforce of 5000 in the Illawarra, over 10 percent of the district’s population. BHP’s investment during the 1930s was an important factor in the development of Wollongong as an industrial centre. Because of the increased importance of AIS, which had merged with BHP in 1935, a new administration building had been built at the company’s Wollongong works. It was also decided to build company guesthouses and a function centre for important visitors and executives. The site they chose was an exposed south-easterly facing slope behind Figtree, Mt St Thomas and the steelworks. Cecil Hoskins, the managing director of AIS was expecting the site and buildings to be a prestigious showpiece for the company. The location of Greenhill Estate was clearly chosen so that a visual connection was established from the buildings to the steelworks at Port Kembla.
Greenhill Manor & Hillside
The site was surveyed in February 1936 and the Newcastle firm of Architects Pitt & Merewether was commissioned to prepare plans for two large residential style buildings. Known as the ‘director’s cottage’ and the ‘guesthouse’, both Greenhill and Hillside were designed to provide overnight accommodation for executives and some staff attending meetings and training functions. Greenhill had an almost symmetrical plan and contained a number of bedrooms with private facilities in addition to common dining and sitting rooms with kitchen and staff quarters. The building featured high ceilings, open fireplaces and maple joinery and panelling. Hillside also comprised a range of individual rooms with private bathrooms and an attached billiard room. The property retains local historic significance because it demonstrates the expansion of BHP in the 1930s and the importance of the steelworks in the development of Wollongong as an industrial centre. As the venue of meetings and training sessions by senior BHP executives, the Greenhill Estate, its landscape setting and buildings evoke the confidence and energy of this period. The property, buildings and surrounding grounds are also of significance to the Wollongong district due to their association with the Hoskins family and as the corporate training centre of Australia’s largest iron and steel company. The site’s association with landscape designer Paul Sorensen reinforces that value.
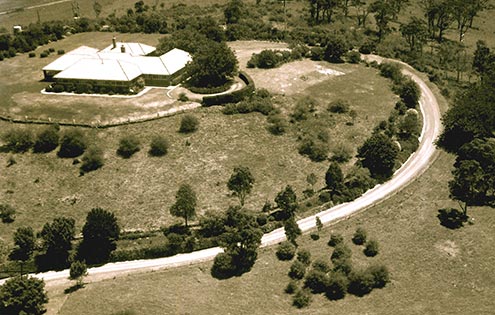
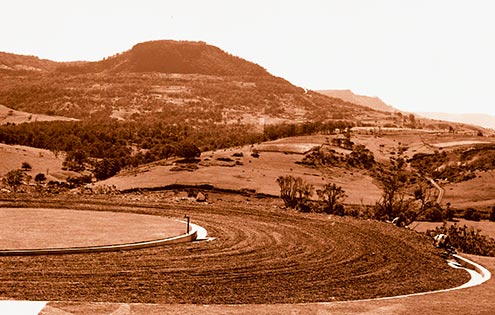
Heritage gardens
Landscape designer Paul Sorensen was commissioned to landscape the grounds around the houses on the largely bare hillside. Sorensen’s landscape designs had included several gardens in the Blue Mountains. The Managing Director of AIS, Cecil Hoskins met Sorensen at Leura, where he was creating a garden from bushland around Everglades. The meeting of the two men developed into a firm friendship and was the start of Sorensen’s professional association with the Hoskins family. During the following decades Sorensen created several fine gardens for both the AIS and for various members of the Hoskins family.
To ensure privacy between the two houses and from the sides of the site, Paul Sorensen began to develop a dense woodland across the site, treating the site as one rather than as two separate exercises. The heavy planting on the south and the west was also to help protect the property from strong southwest winds. The result of this landscape design is a strong sense of enclosure, views restricted both in and out of the property with views of the two houses gained from restricted areas of the driveway.
The concept for the design followed Sorensen’s philosophy of creating ‘outdoor rooms’ around the houses through the use of shrubs and trees to define the spaces. The concept was innovative in that the vegetation would form walls of sufficient height to screen the houses from one another and the roadway below but permit views to the ocean.
Sorensen used many of the trees that are common in his work elsewhere such as cedar and Chinese elm and added a mixture of trees suitable to the coastal climate. Site boundaries were planted with coral trees, plum pines and bunya pines. The few existing eucalypts were retained and other trees native to the area such as brush box, paperbarks, and Illawarra flame trees were introduced.
